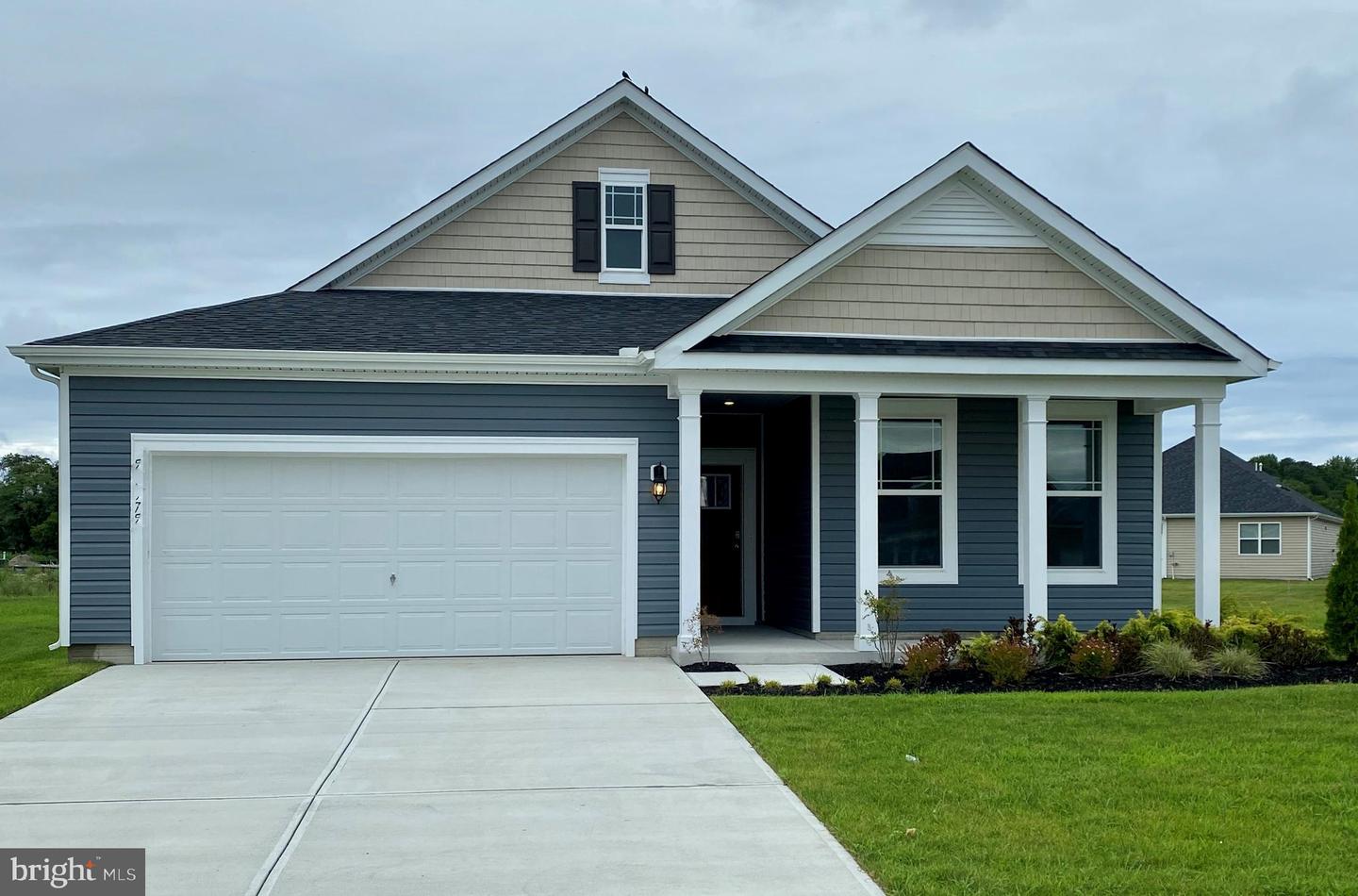The Bristol is a move-in ready 1,748 square foot open concept home with 9â ceilings offering two bedrooms, two bathrooms, a flex room and a two-car garage. A welcoming foyer leads you to the spacious guest bedroom with a closet, the guest bathroom and a linen closet. The inviting flex room is a versatile space with glass French doors which can be used as a dining room or office. The well-designed kitchen features classic white cabinets, a generous walk-in pantry, a large granite island and stainless-steel appliances. The kitchen is open to the ample living room and dining room that leads to the quiet covered patio and a fully sodded, landscaped and irrigated lawn. The large ownerâs suite is a retreat in the back of the home; its private bathroom has a deluxe double bowl vanity, shower and linen closet and the impressive walk-in closet is a must-see! Tucked away, the cozy laundry room and coat closet are located just off the two-car garage. This home includes a white window treatment package and the exclusive D.R. Horton Smart-Home® Package through ADT. Pictures, photographs, colors, features, and sizes are for illustration purposes only and will vary from the homes as built.
MDWC2004846
Single Family, Single Family-Detached, Contemporary, Raised Ranch, 2 Story
2
Fruitland
WICOMICO
2 Full
2022
<1--3%
-->
0.19
Acres
Tankless Water Heater, Electric Water Heater, Publ
2
Concrete, Stick Built, Vinyl Siding
Public Sewer
Loading...
The scores below measure the walkability of the address, access to public transit of the area and the convenience of using a bike on a scale of 1-100
Walk Score
Transit Score
Bike Score
